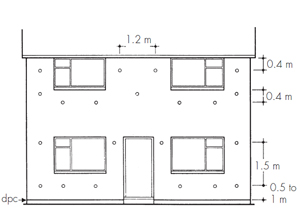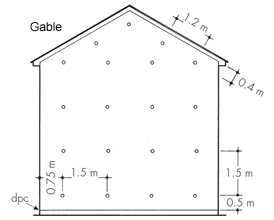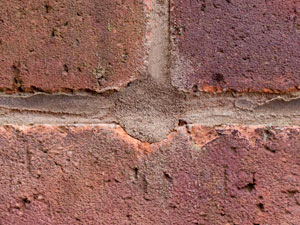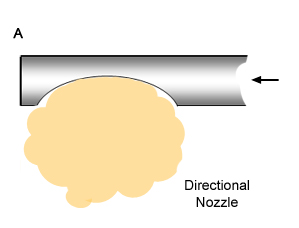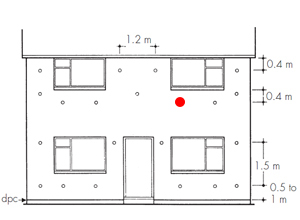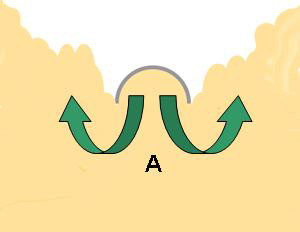 |
Diary of a dissatisfied customer | |||||||||
|
||||||||||
The Process (Assessment and Preparation Theory) It needs to be remembered that the internal condition of cavities is beyond the control of the product manufacturer and the installer. However it is assumed that certification takes into account minor issues like excess mortar squeezed out of joints but not too much. In my case there is no evidence of mortar clumps or other blockages, where the void exists. The cavity there looks clean, hence my concern.This page will lean heavily on the British Board of Agrément (BBA) document referred to previously and supplied by British Gas. Having examined this BBA document I can understand why the BBA refused to pass on the information to me because to anyone technically competent, the document is clearly flawed. It contains much that is good but it is still flawed when it need not be. All the fancy talk is not worth anything if it is not or cannot be translated into an ethical outcome. Text quoted from that document will be shown here grey. 1.3 The target mean density for the product, when installed, is 20 kgm–3. Local areas within the wall, when sampled over an area of 0.5 m2, may have a density variation of ±5 kgm–3. That is very specific and obviously where any voids exist, that is not complied with. Evidence will be produced elsewhere to show that excess density can cause problems but that is not a concern at the moment though it might become a concern at remedial stage unless the cavities are subsequently emptied. The product is delivered to site in polythene-wrapped bales weighing approximately 15 kg and should not be opened until required for use. The bags are marked with the BBA identification mark incorporating the number of this Certificate. Someone has suggested that bales of insulation have been known to contain clumps of bonded fibres which can affect the injection process. If true that could be due to careless storage or damaged bales. The manufacturer may have processes in place to prevent such problems. All hearsay but it is something we need to be mindful of. The blowing machine may contain apparatus to break up any clumps before being discharged. Care should be taken at this stage by the assessor and the party commissioning the work, to identify and agree in writing as appropriate, any areas of the wall that will not be filled (see section 16.6) and any special requirements for making good (see section 16.5). 12.2 Essential ventilation openings, such as those providing combustion air or underfloor ventilation, and all flues in the cavity wall must be checked. If adequate sleeving or other cavity closures are not present, installation must not proceed until these openings have been sleeved or otherwise modified to prevent blockage by the insulant. |
||||||||||
|
||||||||||
|
||||||||||
|
||||||||||
|
||||||||||
|
||||||||||
|
||||||||||
Presumably that is the reason for the protocol of starting from the bottom upwards after all drilling has been completed. It is also assumed that the height between injection holes is calculated accordingly. Nevertheless I still consider the use of the directional nozzle to be critical. Should the outlet of the directional nozzle always face downwards ? We are not told and in my view documents should be sufficiently complete as to enable an independent competent person to audit work carried out. Obviously there is some speculation above. However as the BBA document does not mention how the directional nozzle has to be used, we must assume for now that it does not matter how it is used. The worst-scenario on the BBA sketch drilling pattern is shown on the gable elevation above where the injection holes are spaced no more than 1.500 metres horizontally and vertically. We must assume that the position of the aperture in the directional nozzle is of no consequence and that the pressure and flow-rate of the filling material is such that it will fill the cavity however it is used with filling holes at the maximum centres stated. For the benefit of lay people who have not witnessed cavity wall insulation being installed, the filling hose reacts to back-pressure and switches off the machine automatically once a particular void is filled. Whether or not the machine pressure is adjustable I do not know. We have to accept that in the case of a severe blockage of mortar and/or brick debris in a cavity, back pressure resulting from the blockage can cause an injection machine to switch off without some of the area around a blockage being filled. Such blockages may arise from situations where holes are punched through walls for boiler flues, waste pipes or other purposes. Responsible contractors will use diamond cutters now which avoids the risk of blockages. All that said, any system should be capable of working around reasonably expected issues like slightly squeezed mortar joints and fairly clean wall-ties. The wholly independant and impartial Energy Saving Trust produce a useful document Cavity wall insulation in existing dwellings: A guide for specifiers and advisors which you may wish to read on the overall subject and different products. Under the Blown Mineral Wool heading there is a paragraph which is not seen in the BBA document: If the filling time is less than normal, the cavity may not be full. The nozzle should be removed and the filling procedure repeated. If the filling time seems very much longer, work should stop and further assessment be carried out. When you see the speed at which the work is carried out you will realise there is no time for niceties. What is known in the trade as bang, thump, wallop and out. |
||||||||||
| < Return to Problem page | ||||||||||
| Top of Page | ||||||||||


