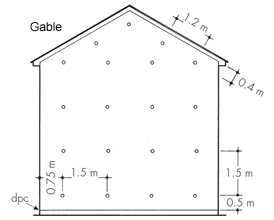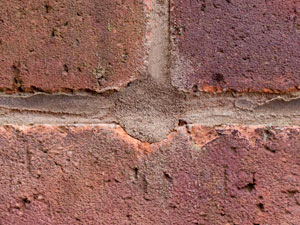 |
Diary of a dissatisfied customer | |||||||||
|
||||||||||
As-Fixed (The work actually carried out or not carried out) I was in attendance throughout the time the work was carried out at my home, which is typically carried out in much less than half a day. Some official sources suggest a 'couple of hours or so'. I assume that is just for cavity wall injection work as changing air-bricks alone on most typical older homes would take a couple of hours. That said, air-brick changing is avoided if it can be. I have had two homes fitted with cavity wall insulation and both pre-date the first national Building Regulations (1965). The first one 30's built and my current home was built in 1965. Both therefore have air-bricks which are not ducted and at risk of being blocked by cavity wall insulation material. Changing air-bricks was conveniently overlooked. Anyone can check that. |
||||||||||
|
||||||||||
I can say that the BBA document protocol was otherwise broadly followed. Specifically that means all drilling was carried out first and injection was carried out from damp proof course level upwards. The whole of the gable wall was drilled and injected. I noted the injection nozzle was a directional nozzle and obviously given my background the work is of significant technical interest. I did not have sight or knowledge of the BBA document before the work was carried out; we all have to trust people from time to time.
What I can say for certain is that on some holes at least, no visual attention was given to the attitude of the directional nozzle because the operative was over-reaching from a ladder and his principal concern was clinging to his ladder. That may be due to pressure of work and time constraints and is something that needs to be checked for the safety of personnel in the future. That applies especially to the hazardous task of managing an industrial hammer drill while perched on a ladder. Some remedial / remodelling work was carried at my home prior to cavity wall injection and areas which included cavity wall insulation at the same time were pointed out. It was not necessary for operatives to drill those areas. Such areas will be identified on my drilling pattern sketches which are expected to be compliant. For obvious reasons cavity wall insulation work was left until other construction work was completed. |
||||||||||
|
||||||||||
|
||||||||||
Hole filling is no doubt an acquired skill and to the casual observer the final result is acceptable. That said the mix used cannot be exactly the same as the original aged mortar so it is distinctive to the experienced eye and does stand out under close scrutiny. By experienced eye I mean anyone who has developed experience, not just a construction professional. Always look for the distinctive ring outline of the original hole – or part of it - and be guided by that
Evidence relating to cavity wall insulation injection filling points remains undisturbed for anyone to check at a future date and once satisfactory written information is received (method-statement), inspection of the property will be offered to other interested parties on a strictly controlled basis, always remembering this is my home and I am the project manager in charge. To simplify air-brick inspection one is being removed as a sample so pictures can be taken and published. We can also then assess the reach of the blown-in fill. |
||||||||||
| < Return to Problem page | ||||||||||
| Top of Page | ||||||||||


